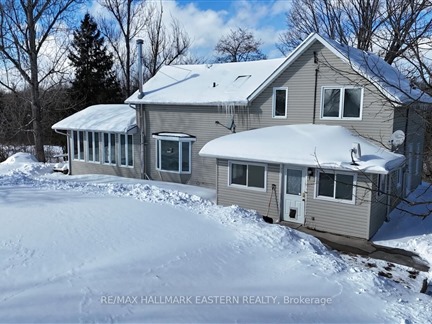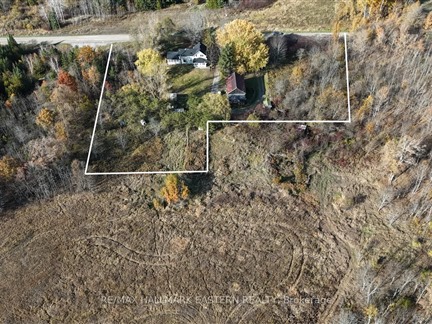275 Morrison Rd
Rawdon Ward, Stirling-Rawdon, K0K 2M0
FOR SALE
$449,900

➧
➧








































Browsing Limit Reached
Please Register for Unlimited Access
3
BEDROOMS2
BATHROOMS1
KITCHENS10
ROOMSX9506602
MLSIDContact Us
Property Description
This private 1.5-storey home sits on nearly 2 acres of land, offering ample space for outdoor activities and entertaining. The property includes a storage barn and a circular driveway. The main floor features a kitchen, dining room, living room, family room, and a 3-piece bath, providing plenty of entertaining and family space. Upstairs, there are three bedrooms and another 3-piece bath, making it a functional family home. The property is just 5 minutes from Marmora, 15 minutes from Stirling, and 30 minutes from Belleville, offering a balance of rural charm with access to nearby towns and amenities and is just down the road from the ATV/Snowmobile trail!
Call
Property Features
Part Cleared, Rolling
Call
Property Details
Street
Community
City
Property Type
Detached, 1 1/2 Storey
Acreage
.50-1.99
Fronting
South
Taxes
$3,574 (2023)
Basement
Part Bsmt
Exterior
Vinyl Siding
Heat Type
Forced Air
Heat Source
Propane
Air Conditioning
Central Air
Water
Well
Parking Spaces
10
Driveway
Circular
Garage Type
Other
Call
Room Summary
| Room | Level | Size | Features |
|---|---|---|---|
| Office | Main | 7.61' x 8.40' | |
| Kitchen | Main | 9.19' x 17.06' | |
| Dining | Main | 13.12' x 17.06' | |
| Living | Main | 17.06' x 21.65' | |
| Bathroom | Main | 8.43' x 8.69' | |
| Family | Main | 17.36' x 17.72' | Wood Stove |
| Br | 2nd | 17.26' x 17.52' | |
| 2nd Br | 2nd | 10.17' x 13.78' | |
| 3rd Br | 2nd | 9.19' x 12.47' | |
| Bathroom | 2nd | 7.22' x 8.69' | 3 Pc Ensuite |
Call
Listing contracted with Re/Max Hallmark Eastern Realty








































Call